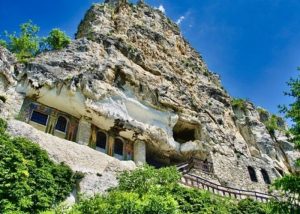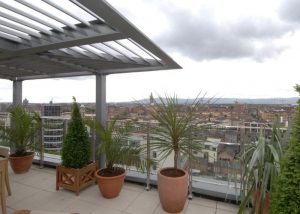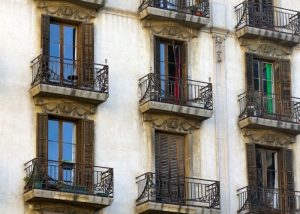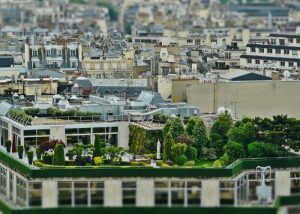ANDALUCIA – There are several reasons why people ‘go green’ when they orient themselves towards buying or building an environmentally friendly home. They usually feel morally responsible for applying sustainability to different areas of their lives, including that of their housing. In this first instalment of the new series of articles on sustainability, we explore different ways of ecological building in Andalucia.
Many developments in the world of people who strive for a more conscious life, refer back to the way of life of our distant – or not even that very distant – ancestors. They still lacked many inventions and developments, which we now often make grateful use of. Therefore, they automatically lived much more sustainably than we have been doing in the last hundred years. Fortunately – for many reasons – you don’t have to go back in time, but we can turn to history for inspiration.
Closest examples of environmentally friendly living in Andalucia are the cave houses in the area around Guadix and the Sierra de Huétor (Granada). The oldest evidence of its existence dates back to 1800BC. Also in various ecoaldeas (eco villages) scattered throughout the region. Such as the village of Los Molinos del Río Agua in Almería or in Los Portales in the Sierra Norte de Sevilla, people live very eco conscious and sustainable.
Solar panels
The most striking differences with any village from a century ago are probably the solar panels that are used there. People live self-sufficient in bioclimatic homes. They use compost toilets, groundwater and water from a nearby river, grow their own fruit and vegetables. Futhermore, they power their washing machine with a bicycle and barbecue only when the sun is shining.
Such a way of life will be a few bridges too far for many of us. Or perhaps there simply isn’t a cave nearby to settle in. Nevertheless, there are already countless alternatives that allow you live environmentally friendly. And as a result, to become more independent and to reduce your ecological footprint in your immediate environment. Thus ‘a good start is half the battle’.
Ecological houses
The CEO of the Spanish company Ecodome happens to live in the eco-village Los Portales. Eduardo Canals is a native Catalan and calls himself an ecological and sustainable architect. With his team he builds ecological and efficient houses and buildings. And in his designs he is well aware that the eye also wants something. He works with materials such as “termoarcilla” type bricks, with lime mortar, with NHL5 hydraulic lime, for structural use, with hemp fiber, with perlite, with structural wood, with earth, with clay, with straw bales, with plaster, with plaster.
According to the philosophy of green architects such as Canals, an ecological home is a healthy home, made with local materials and, if possible, with the soil of the location where it is being built. The material used is ideally recycled and carpentry, for example, should be integrated into the landscape without too much effort. Materials must be able to age, be reused to follow its natural cycle, without too many non-recyclable residues.
When talking about ecological housing, the following questions must be answered: Is the house really good for the environment? Isn’t it harmful to the environment? Is it made from natural materials? Is it healthy?
Cave houses
We mentioned it earlier, but the most ecological houses in the world are cave houses. They are very well insulated from the outside and therefore do not use much energy to maintain it. Practically no material of any type has been consumed in its construction and last but not least, if a cave house is well ventilated and excavated in an area with a lot of clay in the ground, it is one of the healthiest habitats. In addition, they are ideal for sleeping. Earth’s telluric energies feed you while you sleep.
Houses of Earth
Until the discovery of concrete, houses made of earth were very common since time immemorial. With the desire for environmental friendliness, the stigma of ‘poor’ and ‘weak’ is disappearing somewhat and with the help of new technologies, the earth as a building material is making a comeback again.
Not only is it abundant, cheap and ecological, in summer you don’t need air conditioning and in winter it gets heated without heating. The material is resistant to bad weather, is practically non-combustible and retains a great thermal inertia, thus serving as a regulator of the internal temperature. Earth walls have good sound and electromagnetic radiation insulation.
The most commonly used techniques are loam, compressed earth blocks and wood panels with earth, straw and other components. The amount of cement used is minimal. As a result, hardly any CO2 is emitted during construction. Quark Arquitectos from Málaga builds with blocks of rough earth.
Bioclimatic architecture
Bio-climatic architecture assumes that a building is illuminated, ventilated, cooled and heated with wind, sun and air and thus makes optimal use of natural energy sources. The main recipe is the orientation of the house and the thermal insulation of walls and ceilings. A bio-climatic architect takes the climate and the building site as the starting point for his design. In the past, houses in each country automatically looked different based on this fact.
Today, designs in different countries are starting to look more and more alike. While many Northern Europeans in Spain now opt for straight and angular new construction with huge windows and large open spaces, it is not without reason that the traditional construction in Spain looks very different, with metre-thick walls and small windows with thick shutters in front.
Instead of depending on techniques and thus energy consumption for lighting, ventilation, cooling and heating, it is actually easier to use the voluntary cooperation of nature.
Bioclimatic houses in Andalusia are mainly south-facing. The south orientation is most favourable in winter. When the sun is low, allow it to heat the indoor areas in winter. Insulation and the heat storage capacity of walls and floors retain the heat. In summer the coolness stays in because the position of the sun is almost vertical and the rays will not come in. Plants are planted around the houses that have abundant leaves in the hottest months, but not in other seasons, such as nut trees and fruit trees.
House based on sacred geometry
Everything in nature is based on an underlying geometry, also called the ‘flower of life’. Ancient civilisations already saw symmetrical shapes, such as an ice crystal or a flower heart, as the mystery of creation. Even body cells have perfect geometric shapes. The Greek philosopher Plato concluded that the universe is a harmoniously ordered unit and that creation consists of five unique figures that form the basis of geometry.
These Platonic (named after Plato who first described them) are the tetrahedron, the hexahedron (cube), the octahedron, the dodecahedron and the icosahedron. The five Platonic shapes each have their own colour and vibration. They bring prana (life energy) and can activate a positive force field. There are architects who apply these forms in their building design. Eduardo Canals, which we mentioned earlier, is an example of this.
Green roofs
The EcoVida company in Marbella provide very effective thermal insulation. This also acts as an acoustic muffler for better sound insulation. With high durability, a green roof protects the damp proof membrane, and improves the air quality. Furthermore, it provides habitat for birds and insects in urban environments. Additionally, it absorbs and stores rainwater thus alleviating pressure on drainage systems, and is energy efficient as it absorbs heat from the sun. areas Good for energy efficient, environmentally friendly, sustainable living.
Green roofs are a sustainable way to create green spaces in homes and buildings where they are not naturally present. Green spaces thus are not a luxury, but a necessity that ensure an ecological balance in urban spaces and integrate buildings into the natural environment.






